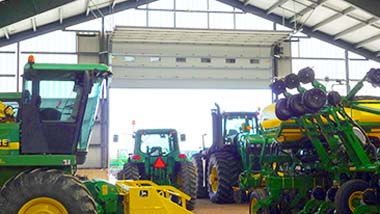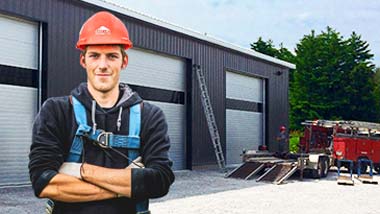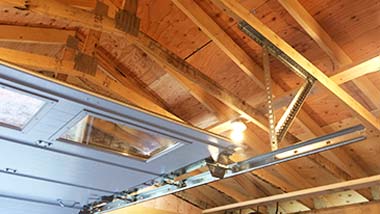Easy Lift Doors provides complete care for your overhead and garage door project including: sales, installation and maintenance services for agricultural, commercial / industrial and residential environments. Read more about the services you require for your specific environment.
EASY LIFT DOORS SERVICES
OUR SERVICES A-B-C
POPULAR QUESTIONS & ANSWERS
Agricultural FAQ
Sideroom or side clearance is the measurement on each side of your overhead door opening to the nearest wall or obstruction. For smaller overhead doors allow 3” to 4” on either side and larger overhead doors 5” to 6” for standard spring and shaft configurations. If a side mounted opener is used a larger sideroom has to be accounted for to allow for fitting the opener beside the door.
Headroom is the space between the top of the door opening and the underside of the lowest part of the ceiling above the door. Required headroom for a commercial overhead door depends on which spring configuration and what kinds of tracks are to be used in the installation. Special follow the roof tracks, high-lift, full vertical tracks or dual-tracks can be used depending on how much headroom there is. For a standard door with torsion springs and 2” tracks with a 15” radius, requires minimum 16” of headroom. Adding for instance a trolley opener, requires even more headroom. We recommend however that you contact Easy Lift Doors so that we can have a look at your door opening and determine which tracks are best suited for your overhead door project as there are a lot of factors to consider.
Backroom or rear clearance is the distance between the overhead door and the back wall of the space where the overhead door is installed. For a residential garage door the backroom required is at least the door height plus 18”. For a commercial overhead door the requirement is door height plus 23” when 2” track is used and 25” when 3” track is used. The backroom requirement is also larger if an electric opener needs to be installed behind the overhead door.
Commercial FAQ
Sideroom or side clearance is the measurement on each side of your overhead door opening to the nearest wall or obstruction. For smaller overhead doors allow 3” to 4” on either side and larger overhead doors 5” to 6” for standard spring and shaft configurations. If a side mounted opener is used a larger sideroom has to be accounted for to allow for fitting the opener beside the door.
Headroom is the space between the top of the door opening and the underside of the lowest part of the ceiling above the door. Required headroom for a commercial overhead door depends on which spring configuration and what kinds of tracks are to be used in the installation. Special follow the roof tracks, high-lift, full vertical tracks or dual-tracks can be used depending on how much headroom there is. For a standard door with torsion springs and 2” tracks with a 15” radius, requires minimum 16” of headroom. Adding for instance a trolley opener, requires even more headroom. We recommend however that you contact Easy Lift Doors so that we can have a look at your door opening and determine which tracks are best suited for your overhead door project as there are a lot of factors to consider.
Backroom or rear clearance is the distance between the overhead door and the back wall of the space where the overhead door is installed. For a residential garage door the backroom required is at least the door height plus 18”. For a commercial overhead door the requirement is door height plus 23” when 2” track is used and 25” when 3” track is used. The backroom requirement is also larger if an electric opener needs to be installed behind the overhead door.
Residential FAQ
For a residential garage door with torsion springs a top clearance or headroom of 12” is required. If you want to add an electric opener an additional 2” is required. In low headroom instances dual-tracks can be used to decrease the requirements. Please let us know about your situation and we will be happy to determine which track system will be most suitable for you.
Sideroom or side clearance is the measurement on each side of your overhead door opening to the nearest wall or obstruction. For smaller overhead doors allow 3” to 4” on either side and larger overhead doors 5” to 6” for standard spring and shaft configurations. If a side mounted opener is used a larger sideroom has to be accounted for to allow for fitting the opener beside the door.
Backroom or rear clearance is the distance between the overhead door and the back wall of the space where the overhead door is installed. For a residential garage door the backroom required is at least the door height plus 18”. For a commercial overhead door the requirement is door height plus 23” when 2” track is used and 25” when 3” track is used. The backroom requirement is also larger if an electric opener needs to be installed behind the overhead door.






































